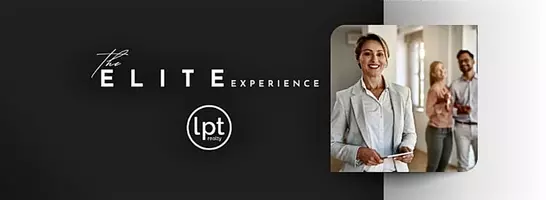4 Beds
5 Baths
3,247 SqFt
4 Beds
5 Baths
3,247 SqFt
Key Details
Property Type Single Family Home
Sub Type Single Family Residence
Listing Status Active
Purchase Type For Sale
Square Footage 3,247 sqft
Price per Sqft $277
Subdivision Waterset Ph 5B-2
MLS Listing ID TB8381350
Bedrooms 4
Full Baths 5
HOA Fees $89/ann
HOA Y/N Yes
Originating Board Stellar MLS
Annual Recurring Fee 89.23
Year Built 2022
Annual Tax Amount $4,188
Lot Size 9,583 Sqft
Acres 0.22
Lot Dimensions 75.05x126.31
Property Sub-Type Single Family Residence
Property Description
The great room offers an oversized Custom Ceiling Fan, Crown Molding and is an extension to the outdoor living area through Triple Sliders that opens completely.
Owners Retreat: is truly an oversized luxurious personal space, with His and Her Walk in Closets, Double Vanities, Custom Designed Walk-in Shower with Rain Forest Shower Head, Custom Tile and Private Toilet area.
Outdoor Pool Retreat: The home's outdoor living area is resort style living, with Travertine Pavers, Complete Outdoor Kitchen, Full Pool Bath, Custom Designed Saltwater- Heated Pool/Spa with Led lighting making this area a true escape for relaxing and fun.
The 2nd Floor: offers a Movie Room/Bonus Room or Bedroom, with 1 Additional Bedroom and a Full Bath.
Additional features of this home includes: Brick Pavered Driveway, Luxury Vinyl Plank throughout, Manicured Lawn, 3 Car Garage, Designer Double Door Entry, Canned Lighting, Ceiling Fans and Alexa Smart Home capability.
The Waterset community-amenities include 4 Resort-Style Pools, Lap Pools, Waterslides, Fitness Centers, Dog Parks, Walking Trails, Parks, a Town Center featuring Food options, and other amenities/shops. The home is located near many areas of attractions and major highways including; Apollo Beach, Tampa, St Petersburg, Sarasota, the area's best beaches and Interstate 75. Call Today- This home is sure to sell!!
Location
State FL
County Hillsborough
Community Waterset Ph 5B-2
Area 33572 - Apollo Beach / Ruskin
Zoning PD
Interior
Interior Features High Ceilings, In Wall Pest System, Open Floorplan, Stone Counters, Walk-In Closet(s)
Heating Central
Cooling Central Air
Flooring Vinyl
Fireplace false
Appliance Built-In Oven, Cooktop, Dishwasher, Disposal, Microwave
Laundry Laundry Room
Exterior
Exterior Feature Hurricane Shutters, Outdoor Kitchen, Sliding Doors
Garage Spaces 3.0
Pool Heated, Salt Water, Screen Enclosure
Utilities Available Electricity Connected
Roof Type Shingle
Attached Garage true
Garage true
Private Pool Yes
Building
Entry Level Two
Foundation Slab
Lot Size Range 0 to less than 1/4
Builder Name Homes ByWestBay, LLC
Sewer Public Sewer
Water Public
Structure Type Block,Stucco,Frame
New Construction false
Schools
Elementary Schools Doby Elementary-Hb
Middle Schools Eisenhower-Hb
High Schools East Bay-Hb
Others
Pets Allowed Yes
Senior Community No
Ownership Fee Simple
Monthly Total Fees $7
Acceptable Financing Cash, Conventional, FHA, VA Loan
Membership Fee Required Required
Listing Terms Cash, Conventional, FHA, VA Loan
Special Listing Condition None
Virtual Tour https://media.showingtimeplus.com/videos/0196a409-b250-725f-a1d9-2a3939b8d0ea

Find out why customers are choosing LPT Realty to meet their real estate needs
Learn More About LPT Realty







