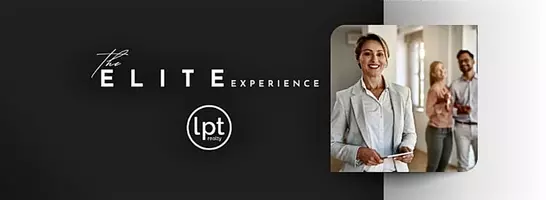3 Beds
3 Baths
1,538 SqFt
3 Beds
3 Baths
1,538 SqFt
Key Details
Property Type Single Family Home
Sub Type Single Family Residence
Listing Status Active
Purchase Type For Sale
Square Footage 1,538 sqft
Price per Sqft $222
Subdivision Na
MLS Listing ID O6305699
Bedrooms 3
Full Baths 2
Half Baths 1
HOA Fees $120/qua
HOA Y/N Yes
Originating Board Stellar MLS
Annual Recurring Fee 480.0
Year Built 1991
Annual Tax Amount $1,345
Lot Size 6,098 Sqft
Acres 0.14
Property Sub-Type Single Family Residence
Property Description
The home features 2 full bathrooms and 1 half bathroom, providing convenience and comfort for you and your family. The layout of the home is thoughtfully designed to maximize the use of space and create a warm and inviting atmosphere.
As you enter the home, you are greeted by a spacious living area that is perfect for relaxing or entertaining guests. The kitchen is well-equipped with modern appliances and ample cabinet space for storage. The dining area is adjacent to the kitchen, making meal times convenient and enjoyable.
Upstairs, you will find the bedrooms, each offering a cozy retreat for rest and relaxation. The master bedroom features an en-suite bathroom for added privacy and convenience. The additional bedrooms are perfect for family members or guests.
Outside, the property showcases a well-maintained lawn and landscaping, providing great curb appeal. The backyard is a great space for outdoor activities or simply enjoying the Florida sunshine in your private pool.
Located in Davenport, FL, this home is conveniently situated near shopping, dining, entertainment, and major roadways for easy commuting. Enjoy all that this vibrant area has to offer, from theme parks to nature parks, there is something for everyone to enjoy.
Don't miss the opportunity to make this lovely property your new home. Schedule a showing today and experience all that 3772 Huntwicke Blvd has to offer.
Refer to Houzeo Listing https://www.houzeo.com/homes/54145#description
Location
State FL
County Polk
Community Na
Area 33837 - Davenport
Rooms
Other Rooms Family Room
Interior
Interior Features High Ceilings, Living Room/Dining Room Combo, Open Floorplan, PrimaryBedroom Upstairs
Heating Electric
Cooling Central Air
Flooring Ceramic Tile, Laminate
Fireplaces Type Living Room
Fireplace true
Appliance Dishwasher, Dryer, Electric Water Heater, Microwave, Range, Refrigerator, Washer
Laundry Laundry Closet
Exterior
Exterior Feature Courtyard, Sliding Doors, Storage
Fence Vinyl
Pool Deck, Gunite, In Ground
Community Features Gated Community - No Guard, Playground
Utilities Available Cable Connected, Electricity Available, Electricity Connected, Public, Sewer Available, Sewer Connected, Underground Utilities, Water Available, Water Connected
Amenities Available Gated
Roof Type Shingle
Garage false
Private Pool Yes
Building
Story 2
Entry Level Two
Foundation Slab
Lot Size Range 0 to less than 1/4
Sewer Public Sewer
Water Public
Structure Type Stucco
New Construction false
Others
Pets Allowed Yes
HOA Fee Include Private Road
Senior Community No
Ownership Fee Simple
Monthly Total Fees $40
Acceptable Financing Conventional
Membership Fee Required Required
Listing Terms Conventional
Special Listing Condition None
Virtual Tour https://www.propertypanorama.com/instaview/stellar/O6305699

Find out why customers are choosing LPT Realty to meet their real estate needs
Learn More About LPT Realty







